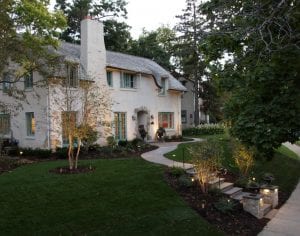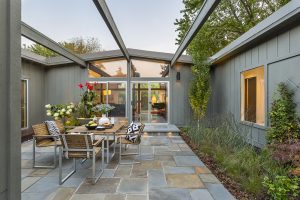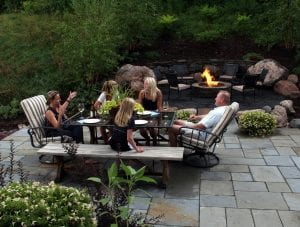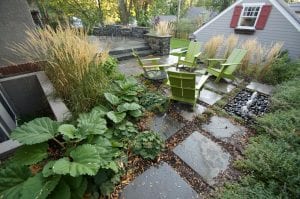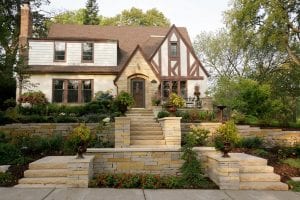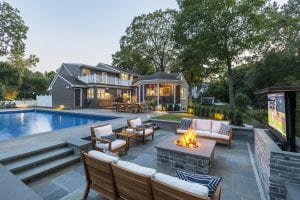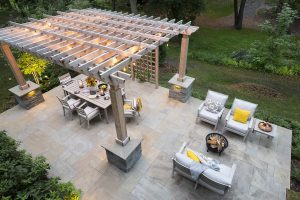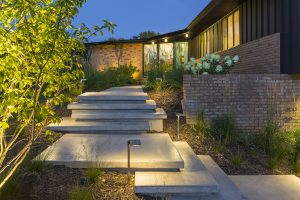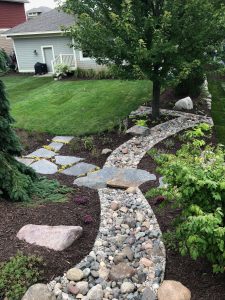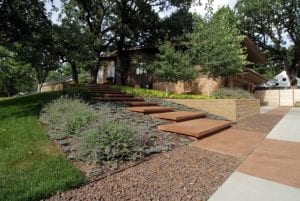Fairytale Cottage Courtyard
2015 Landscape Award: Minnesota Nursery & Landscape  Association
Association
This design creates a quiet, elegant connection with the unique cottage architecture of the home. The result is a sophisticated, beautiful and highly functional new landscape. The home’s curb appeal is boosted by limestone steps and columns, which reflects the limestone embedded in the home’s stucco exterior. A sunken courtyard in the backyard addresses drainage issues and provides the patio and play-space the homeowners craved. Special landscape elements include:
- Contrasting Lilacstone stoop, step treads and walkways
- Curved steps that wrap the patio
- A new built-in gas grill counter
- Plantings that complement the home’s architecture
- New exterior sconces and LED lighting
View our other projects
Mid-century Bluestone Courtyard
These homeowners have a unique mid-century modern home in Edina with an outdoor courtyard situated in the center of the home. Double front doors at the front of the home lead to the inner courtyard. Once inside this inner (exterior) courtyard there are four different entrances into the home. An important functional design element was replacing an aging wood stoop with a new bluestone stoop that has under tread lighting. This stoop is the main entrance into the home. The scope of the project explored ways to create a relaxing and functional space that continued the design aesthetic of their home because it’s viewable connection to so many rooms in their home. They loved natural stone and wanted to have a recirculating water feature that would provide a serene ambiance. The design solution involved using bluestone for the main patio spaces with polymeric sand in the joints to aid in long term maintenance. The bluestone presented as a nice neutral element which works well visually from inside and outside the home. A recirculating drilled boulder surrounded by beach pebbles and a stone Japanese lantern lend themselves to a relaxed Asian theme. Lush plantings including a Japanese Maple, boxwoods, grasses and groundcovers were balanced with the stonework and landscape lighting provided the finishing touch by increasing safety, ambiance and extending the hours of enjoyment throughout the year.
Highlights of this project include:
- Mid-Century Modern design aesthetic
- Bluestone courtyard
- Recirculating “bubbling boulder” water feature
- Low voltage lighting
- Lush plantings with balanced seasonal interest
- Drainage correction

View our other projects
Rustic Terrace & Campfire
2017 Award Winner: Minnesota Nursery & Landscape Association 
This project includes a dining space, sitting area, fire feature and dry creekbed, all built to respect the neighborhood’s drainage pattern. The landscape design allows for entertaining in different configurations: pre-dinner cocktails around the fire, a roaring flame as backdrop during dinner, kids roasting marshmallows while the adults linger within sight at the dining table, or the gang huddled around a bonfire. Special features include:
- A rustic campfire surrounded by bluestone
- Large boulders repurposed in the retaining wall
- Bluestone as a unifying natural element throughout
- A visually-compelling creekbed
button to change this text.
View our other projects
Contemporary Outdoor Living
2012 Landscape Award: Minnesota Nursery & Landscape Association
After the homeowners completed a significant interior remodel, they turned their attention outdoors. Ground One reimagined their outdoor living space to complement the elegant craftsmanship of their reinvigorated home. The new landscape design fulfills all their wishes: a firepit, grilling area, flexible patio space, a water feature, new fencing, landscape lighting, irrigation and low-maintenance plantings. Highlights include:
- Custom stonework terrace walls
- Bluestone for rich color and architectural integrity
- Gas fire sits atop a stone wall
- Bubbling “walk through” water feature for summer fun
View our other projects
Stone Terraced Gardens
2010 Landscape Award: Minnesota Nursery & Landscape Association
Association
This landscape design + build project represents a dramatic change from ordinary to extraordinary. The homeowners are avid gardeners who wished for a front yard that reflected their home and lifestyle. The new design embraces a steeply-sloped front lawn typical to South Minneapolis. The new design features a diversity of trees, shrubs and perennials along with a series of deconstructed terraces and a new staircase. The highlight of the design is the reveal of a perfect circle of lawn as you ascend the staircase. Other special elements include:
- Natural stone retaining walls
- Reserved spaces for planting annuals
- Lighting highlights focal points and illuminates pathways
View our other projects
Sunken TV Lounge
2019 Landscape Award: Minnesota Nursery & Landscape Association
Association
Our client contracted us to reinvigorate their wooded suburban property. From their swimming pool to winter sledding, this active young family embraces all four seasons and wanted to upgrade the use and appearance of their disparate spaces while adding some new outdoor activities to the mix.
This renovation brought spatial and visual harmony to the property while maximizing usability. The new sunken TV firepit lounge, dining patio, revised deck, and screened porch come together as a harmonious and multi-functional entertaining space and the secondary areas around the property capture more usable space for this family to experience their special setting.
Highlights of this project include:
- Sunken lounge with retractable exterior TV
- Stone gas firepit and portable wood firepit
- Stone paving and seat walls
- Low voltage lighting
- Simple, low maintenance plantings
View our other projects
Pergola Covered Dining Room
Pergola Covered Dining Room
The homeowners have been in their home for 30+years. The homeowners for this Minnetonka project had goals to update the landscaping around their entire property. They had a tired concrete sidewalk with improper drainage and overgrown plantings that needed updating. The backyard had a gradual slope making it somewhat unusable and they really wanted an outdoor living space with a pergola. When entertaining in their new backyard they would need a better way for family and guests to arrive and get to the backyard as they walked through the sloped side yard area.
The design solution was to replace the front yard concrete sidewalk with a new limestone sidewalk and shade tolerant plantings. Drainage correction alleviated a perpetual slippery spot on the walkway and wayfinding lights were added. Curb appeal was restored to this family gem!
The backyard is vast and parklike. With grandchildren in the mix, now was the time to use this space! Stone steps and plantings in the side yard area lead to the new outdoor room. A new masonry stone retaining wall creates a flat area for a limestone patio and pergola adorned with stone columns. The new outdoor living room has two distinct areas for dining and lounging. Large trees were strategically placed for privacy. The addition of landscape lighting to this space creates an ambiance like no other. Other highlights of the backyard include stainless steel raised garden beds and a 20+ tree orchard.
Highlights of this project include:
- New plantings and sidewalk in the front yard
- Stone steps leading to backyard
- Raised stone patio with pergola
- Low voltage lighting
- Low maintenance woodland plantings
- Raised planters
- Orchard
View our other projects
Steps & Stoops
Steps & Stoops
Here’s a collection of steps and stoops we’ve built over the years with concrete, natural stone, clay brick or a combination of those materials. It’s critical that your steps and stoops compliment the style of your home and be built to stand the test of time and elements in Minnesota. At Ground One, we have a wealth of ideas on how to implement handsome, elegant solutions that are built to last.
View More Elements
Drainage
Drainage
Keeping water away from your home is critical and we have extensive experience with drainage systems of all types and sizes. French drains, trench drains, dry wells and dry creek beds are a few of the tools in our toolbox. Whether the goal is to simply remove unsightly downspouts or you have a serious drainage problem, Ground One has drainage solutions for you.
View More Elements
Mid Century Curb Appeal
2016 Landscape Award: Minnesota Nursery & Landscape Association
Association
What began as a request for a new driveway resulted in a reimagined front yard that reflects the mid-century beauty of this architect-designed 1950’s home. Ground One provided these homeowners with a unique driveway, resolved their drainage problems, and designed a custom landscape that reflected their home’s unique architecture. Design elements included:
- Cantilevered steps that mimic a concrete waterfall
- A custom-designed iron handrail
- Rectangular retaining walls framing the oaks & entry
- Raised plant beds with Quaking Aspen for privacy
- Lighting under the cantilevered concrete platforms

